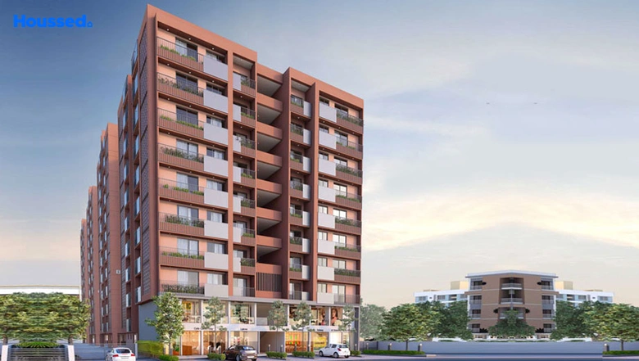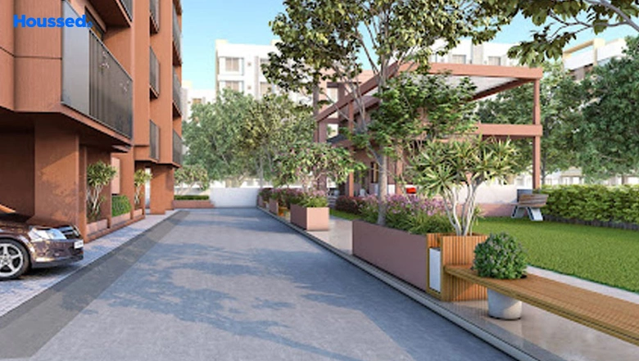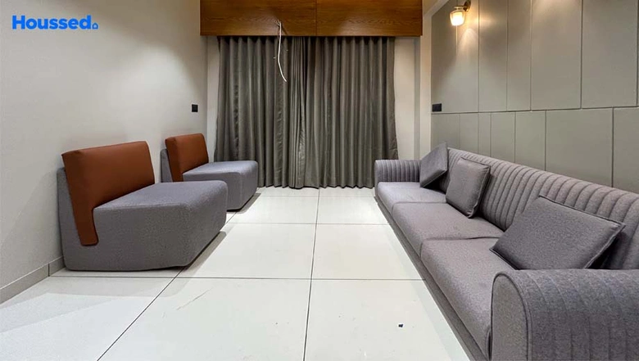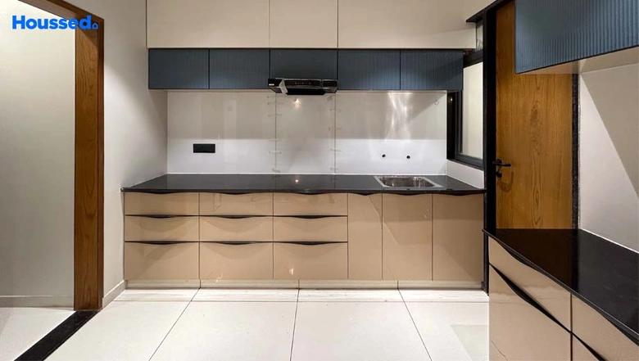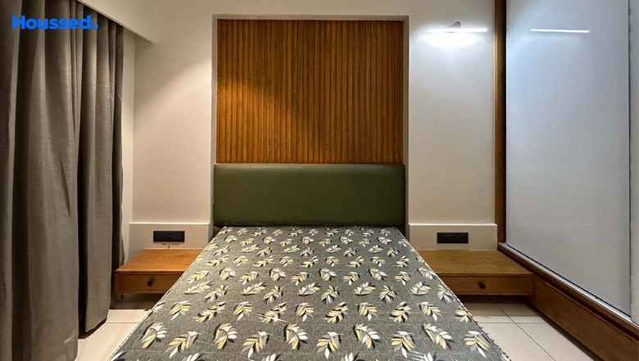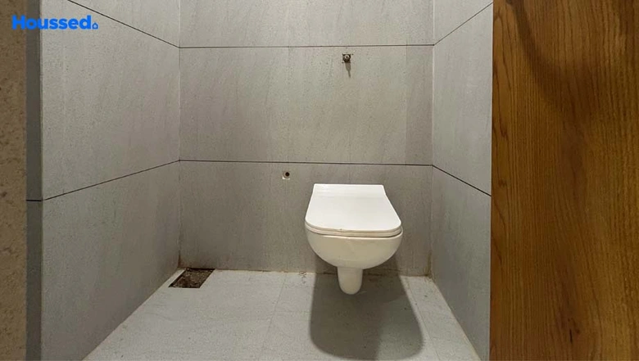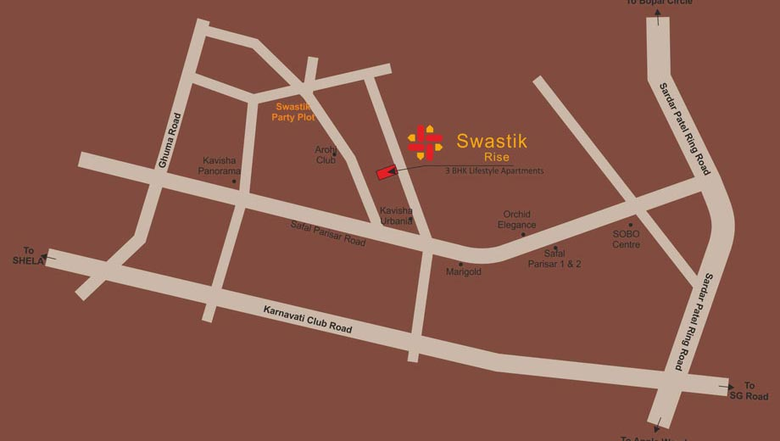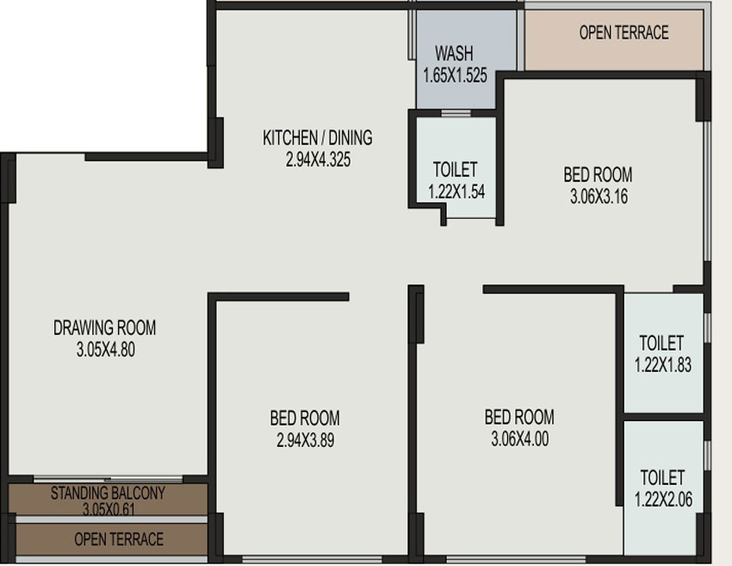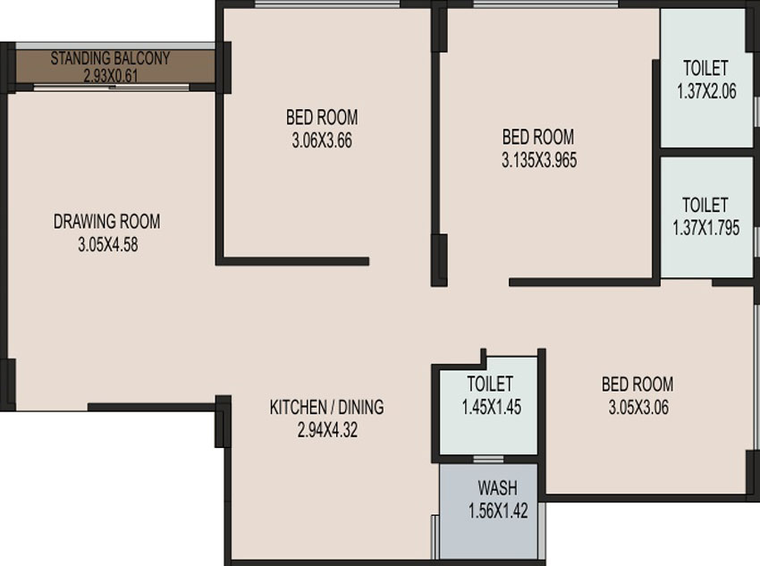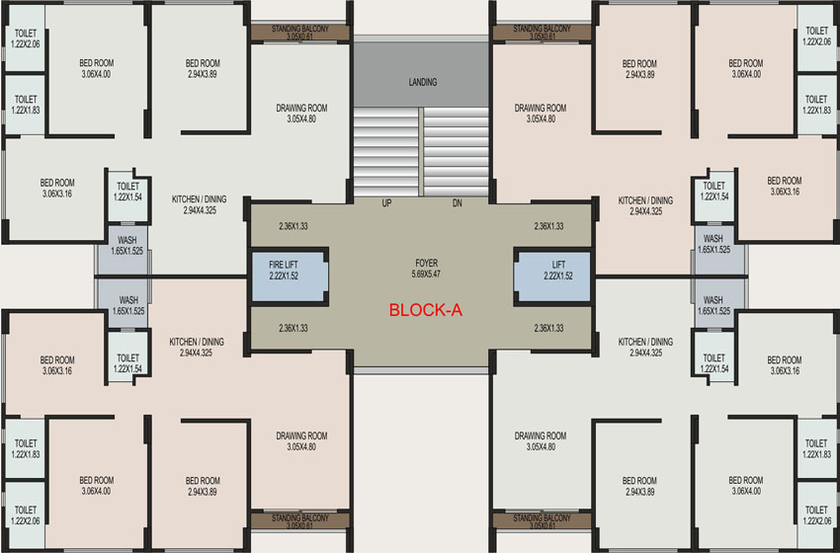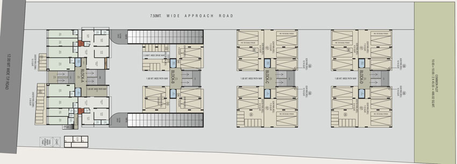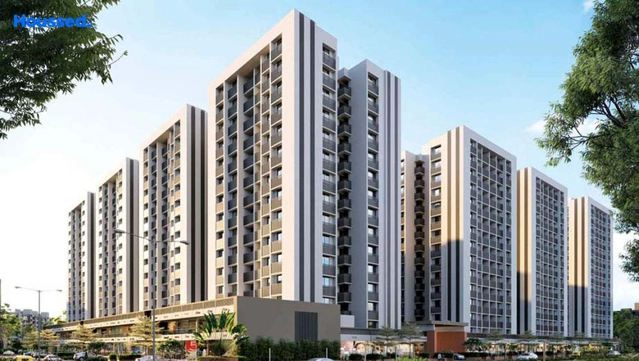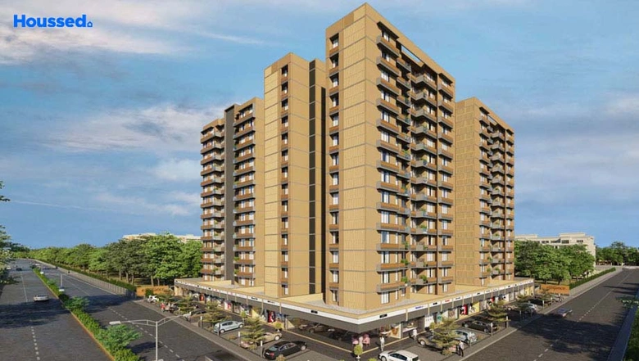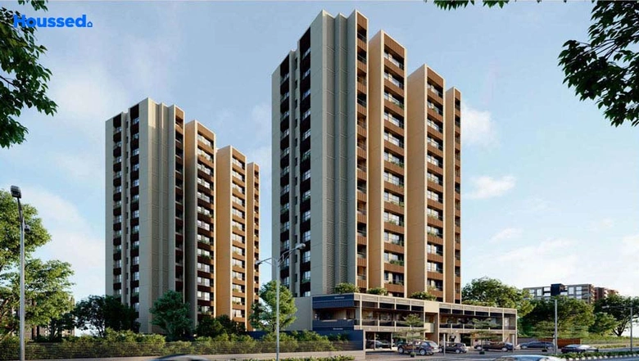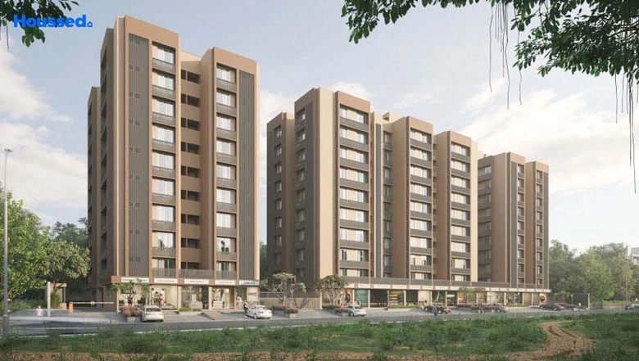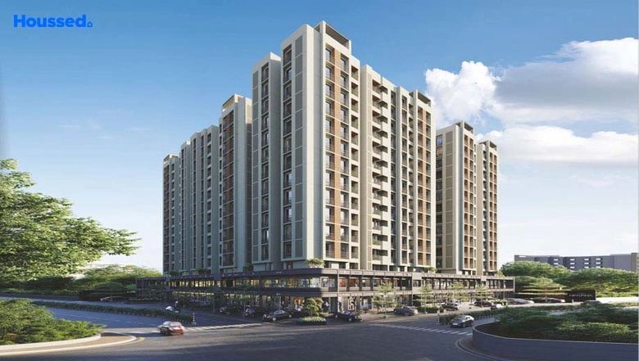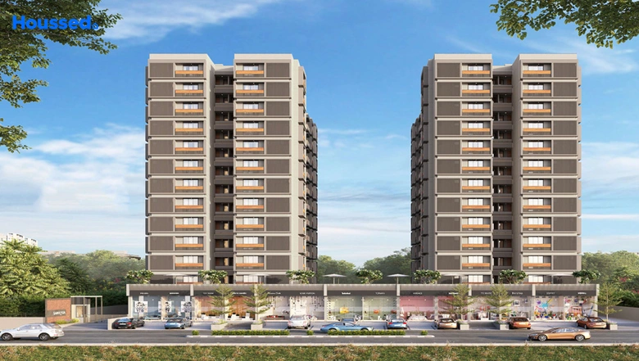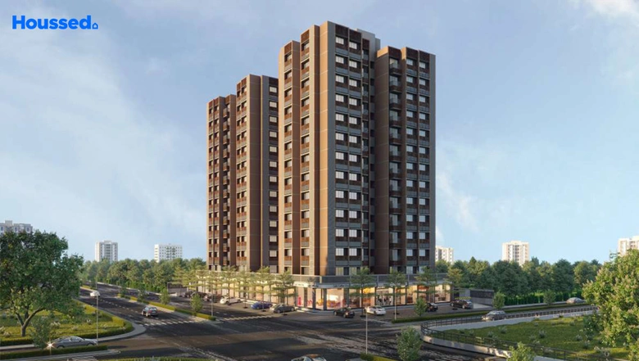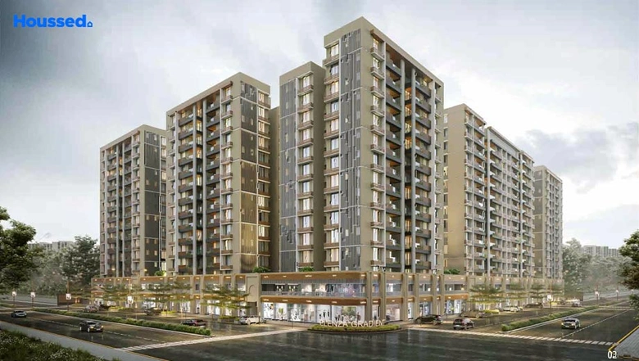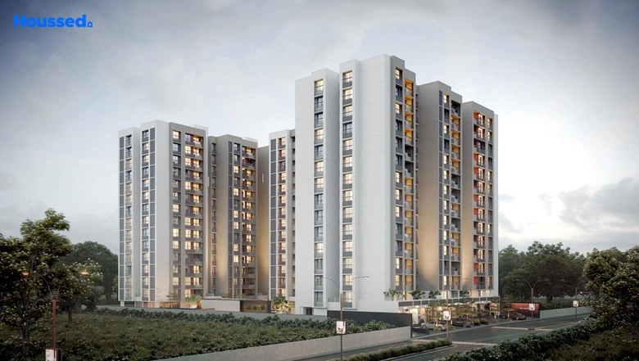9 Brothers Swatik Rise
Mid RangeBHK
3 BHK
Possession
Ready to Move
Carpet Area
630 - 820 Sq Ft
No. of Units
172Units
₹ 50 Lakh - 70 Lakh
Project Overview of 9 Brothers Swatik Rise South Bopal, Ahmedabad
Property Type
Apartment
Project Area
1.19 Acres
Ownership
Freehold
No. of Towers
4 Towers
No. of Floor
10 Floors
Parking
Two Wheeler, Four Wheeler
Swastik Rise is a residential project located in South Bopal, Ahmedabad West, and offers apartments for sale. The project is being developed by 9 Brothers Realbuild LLP, a real estate company known for its well-designed and quality projects.
The project consists of various types of apartmen...
The project consists of various types of apartmen...
Read More
Key Features of 9 Brothers Swatik Rise South Bopal, Ahmedabad
- Spacious And Luxury Rooms.
- Restful Recreations.
- Scenic Views.
- Stylish Apartment.
- Play Amenities.
- Modern Community Living.
Amenities 9 Brothers Swatik Rise South Bopal, Ahmedabad
Convenience
- Lift
- Security
- Power Back Up
- Recycle Zone
- Children Playing Zone
- Senior Citizen Sitting Area
- Multipurpose Hall
- Relaxation Zone
Sports
- Gymnasium
- Kids Play Area
- Indoor Games
- Multipurpose Play Court
Leisure
- Community Club
- Indoor Kids' Play Area
- Indoor Games And Activities
- Vastu-compliant designs
- Gym
- Pet Park
Safety
- Entrance Gate With Security
- 3 Tier Security System
- Fire Fighting System
- Earthquake-resistant
- 24/7 Security
- Rcc Structure
Environment
- Themed Landscape Garden
- Mo Sewage Treatment Plant
- Organic Waste Convertor
- Eco Life
- Drip Irrigation System
- Rainwater Harvesting
Home Specifications
- Modular kitchen
- Premium sanitary and CP fittings
- Aluminium sliding windows
- Vitrified tile flooring
- Stainless steel sink
- Wash Basin
- TV Point
- Telephone point
- Multi-stranded cables
- Plaster
- Dado Tiles
- Laminated Flush Doors
- Textured Paint
Walkthrough video 9 Brothers Swatik Rise South Bopal, Ahmedabad
Slide 1 of 1
Floor Plans & Pricing of 9 Brothers Swatik Rise South Bopal, Ahmedabad
Google Map Location 9 Brothers Swatik Rise South Bopal, Ahmedabad
Explore Neighbourhood 9 Brothers Swatik Rise South Bopal, Ahmedabad
School
- Apollo International School
- LDR International School
- EuroKids Preschool
- Gyanjyot School
Hospital
- Elite Hospital
- Tej Hospital
- Keshavam Hospital
- Veeha Children's Hospital
Shopping
- Simply Flowers
- Ikv Kreations
- The Beta Girl Jewellery Studio
- Opulencia Designer Wear
Restaurant
- Rolling Plates
- Yellow Taxi
- The Shake Maker
- Behrouz Biryani
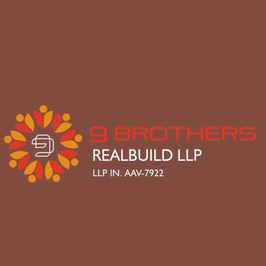
9 Brothers Realbuild LLP
- Ongoing Projects: 1
- Completed Projects: 0
- Total Projects: 1
9 Brothers Realbuild LLP is a dynamic property development company based in Ahmedabad, India. Since its inception, the company has been committed to excellence and innovation in the construction industry. They have earned a reputation for maximizing property value and prioritizing customer satisfact...
Read More
FAQ's about 9 Brothers Swatik Rise South Bopal, Ahmedabad
Similar to this Property
Discover Your Dream Home in South Bopal Ahmedabad: Flats, Villas & More
Choose Your Ideal Home in South Bopal Ahmedabad
Find Your Perfect Home by Budget in South Bopal Ahmedabad
Search Flats by BHK & Amenities in South Bopal Ahmedabad
Explore New Real Estate Projects in South Bopal Ahmedabad
Explore Most Popular Localities for Properties in Ahmedabad
