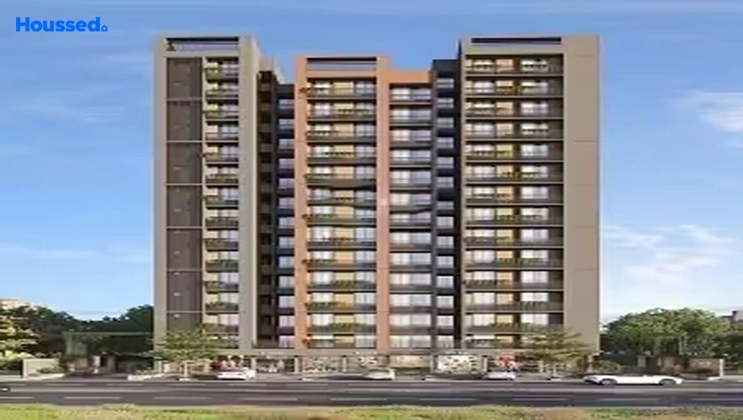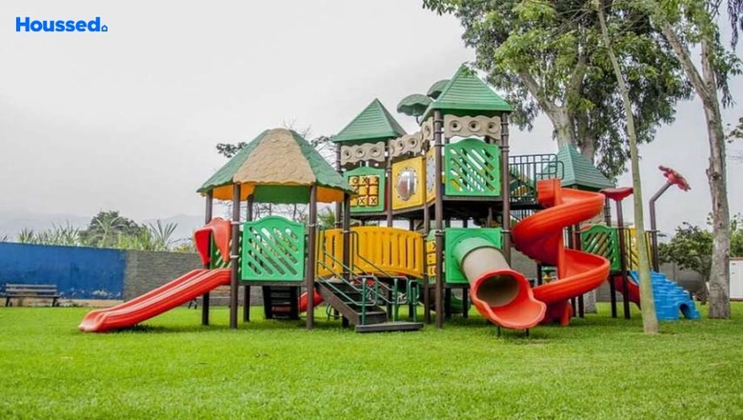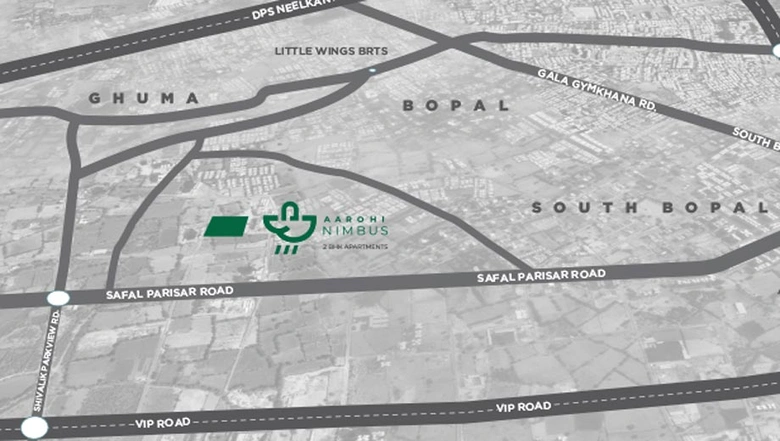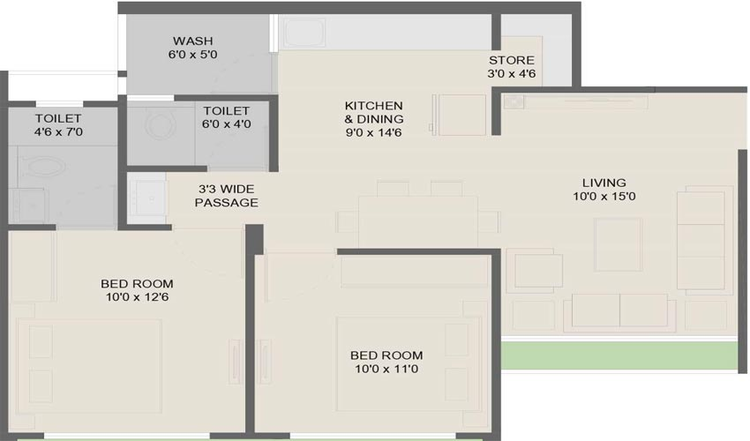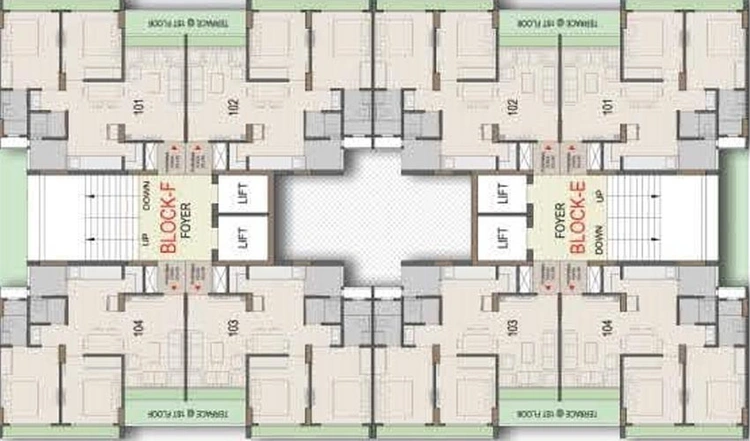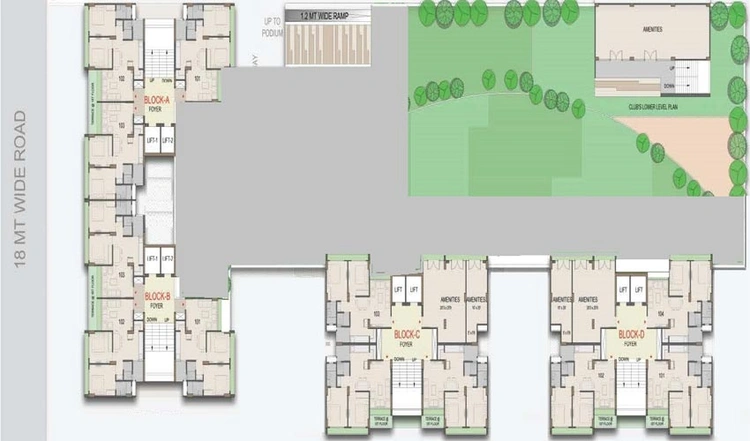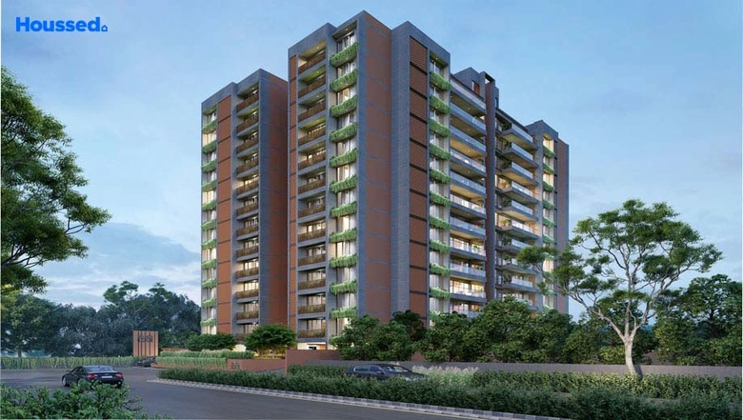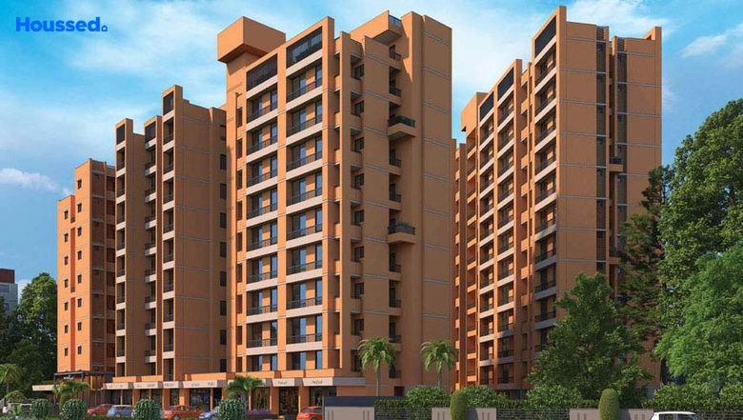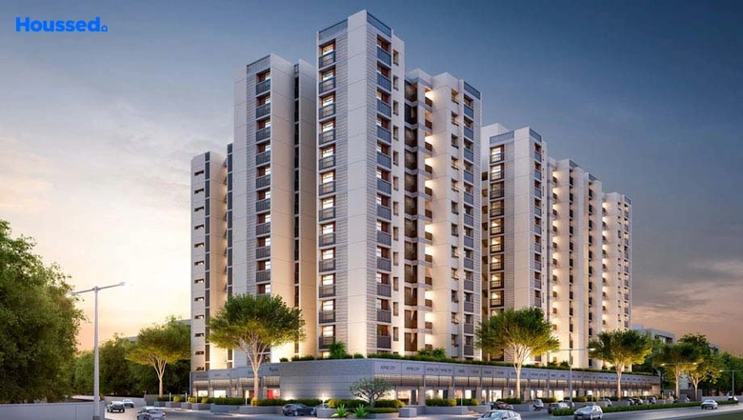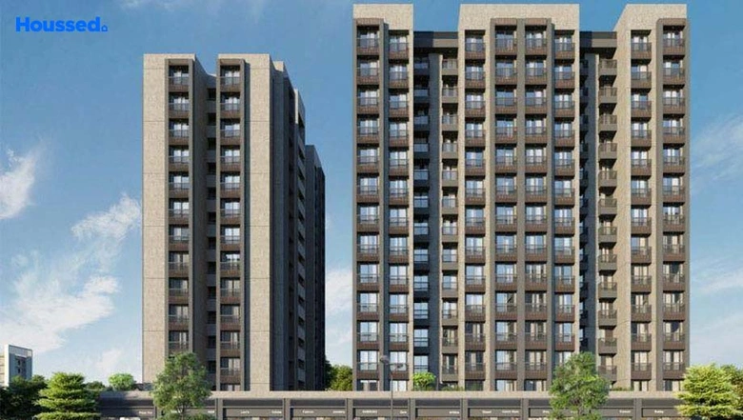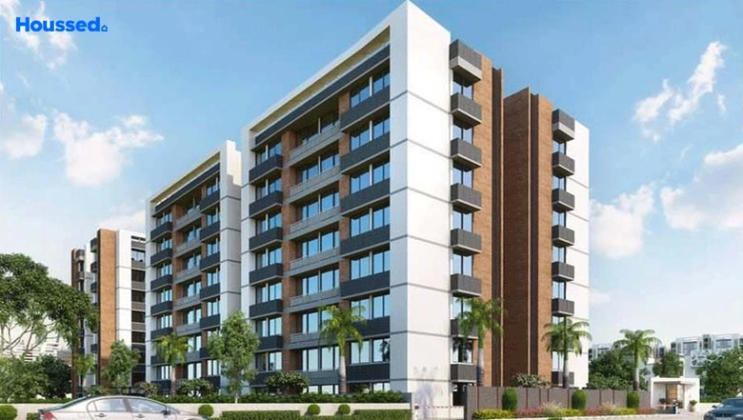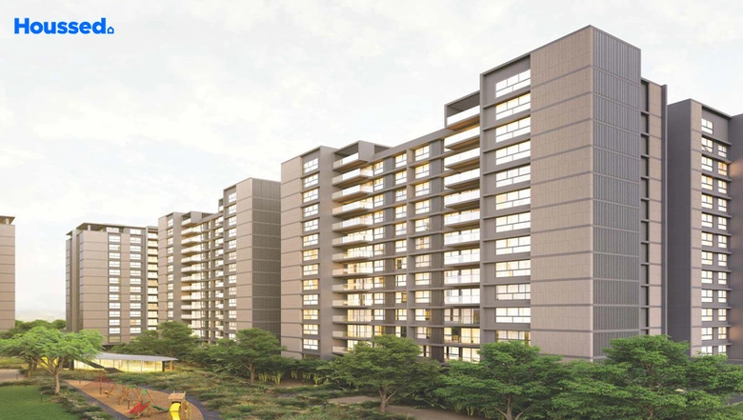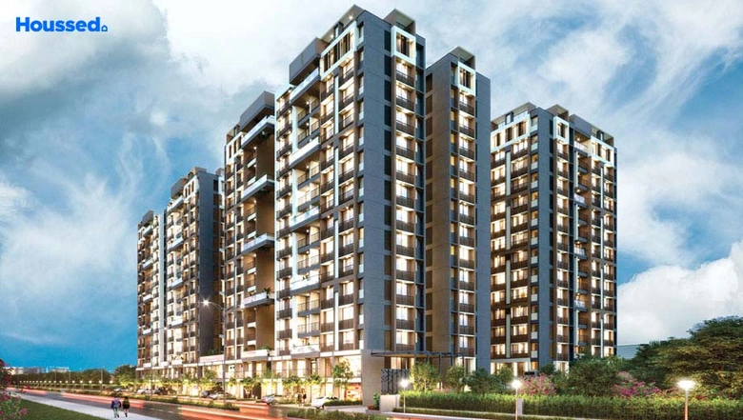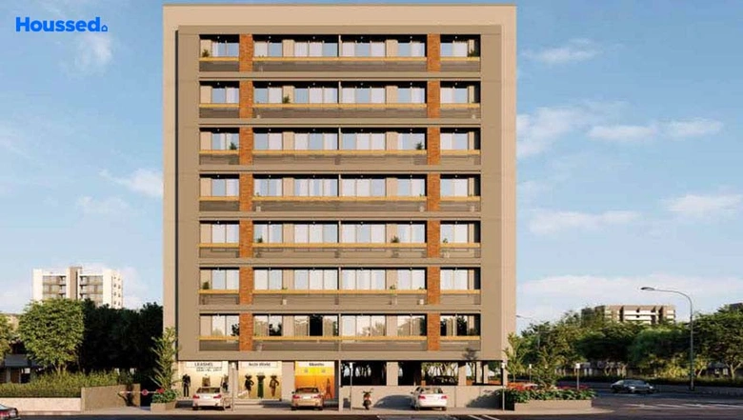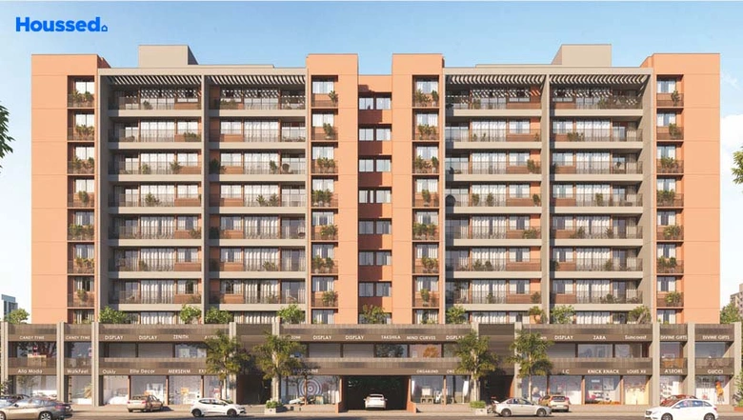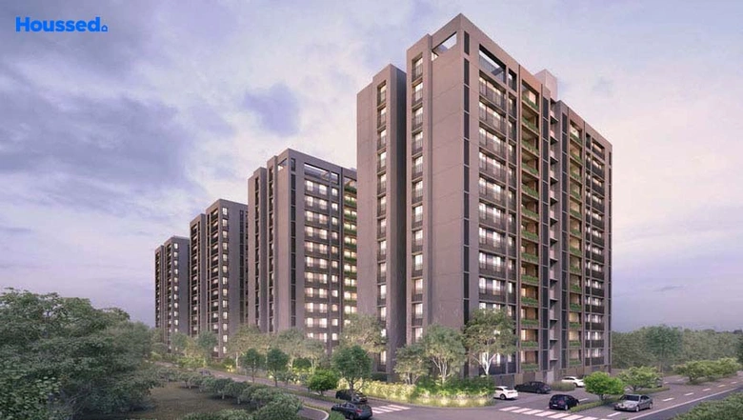Siddhi Aarohi Nimbus
AffordableBHK
2 BHK
Possession
30-Dec-2027
Carpet Area
640 - 650 Sq Ft
No. of Units
306Units
₹ 50 Lakh - 60 Lakh
Project Overview of Siddhi Aarohi Nimbus Bopal, Ahmedabad
Property Type
Apartment
Project Area
1.8 Acres
Ownership
Freehold
No. of Towers
6 Towers
No. of Floor
14 Floors
Parking
Two Wheeler, Four Wheeler
Siddhi Aarohi Nimbus, located in the thriving area of Bopal, Ahmedabad West, is a premier residential offering by Siddhi Developers. This project is an epitome of luxury living, providing an exceptional lifestyle experience for discerning homebuyers. The meticulously designed residential units are c...
Read More
Key Features of Siddhi Aarohi Nimbus Bopal, Ahmedabad
- Prime Location.
- Luxury Living.
- Lifestyle Amenities.
- Green Spaces.
- Spacious And Aesthetic.
- Vibrant Community.
Amenities Siddhi Aarohi Nimbus Bopal, Ahmedabad
Convenience
- 24X7 Water Supply
- Fire Fighting System
- Lift
- Security
- Visitor Parking
- Mud Playing Zone
- Pets Zone
- Children Playing Zone
- Senior Citizen Sitting Area
- Dth And Broadband Connection
- Senior Citizens Walking Track
- Clubhouse
- Society Office
- Convenience Store
Safety
- Reserved Parking
- Cctv Surveillance
- Entrance Gate With Security
- Fire Fighting System
- Fireplace
Sports
- Kids Play Area
- Lattu Game
- Game Corners
- Indoor Games
- Multipurpose Play Court
- Carrom
Leisure
- Community Club
- Recreation/Kids Club
- Indoor Kids' Play Area
- Indoor Games And Activities
- Gym
- Nature Walkway
- Green Wall
Environment
- Mo Sewage Treatment Plant
- Organic Waste Convertor
- Eco Life
- Drip Irrigation System
Home Specifications
- Marble flooring
- Laminate finish doors
- Premium sanitary and CP fittings
- Stainless steel sink
- False Ceiling
- Concealed Electrification
- TV Point
- Telephone point
- Acrylic Emulsion Paint
- Concealed Plumbing
- Multi-stranded cables
- Concealed Drainage System
- Geyser Point
Floor Plans & Pricing of Siddhi Aarohi Nimbus Bopal, Ahmedabad
Google Map Location Siddhi Aarohi Nimbus Bopal, Ahmedabad
Explore Neighbourhood Siddhi Aarohi Nimbus Bopal, Ahmedabad
Restaurant
- Kullads
- Angat 22 The Restaurant & Banquet
- Barot Dhawal
- Eat Punjab
Shopping
- Vagheshwari Jewellers
- Alankar Jewellers
- Sharda Jewellers
- Show Stopper
School
- Aastha English School
- St.anns School
- Utkarsh High School
- Swastik Junior
Hospital
- Adwait Multispecialty Hospital
- Shivam Hospital
- Krishna Shalby Hospital
- Saraswati Multispeciality Hospital
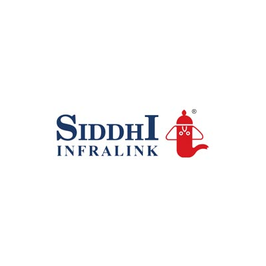
Siddhi Infralink
- Ongoing Projects: 2
- Completed Projects: 2
- Total Projects: 4
Siddhi Infralink is a renowned real estate group dedicated to shaping dreams and transforming lives. With a rich legacy spanning 17 years, they uphold values of excellence, timely delivery, and innovative services. Each project Siddhi Infralink undertake reflects the commitment to these principles, ...
Read More
FAQ's about Siddhi Aarohi Nimbus Bopal, Ahmedabad
Similar to this Property
About Bopal, Ahmedabad
Bopal, located in the southwestern part of Ahmedabad, Gujarat, is a thriving suburb known for its rapid urban development and modern infrastructure. With a population of around 1,05,942 residents and spanning approximately 10.25 square kilometres, it is a diverse area bordered by neighbourhoods like
Read More
Discover Your Dream Home in Bopal Ahmedabad: Flats, Villas & More
Choose Your Ideal Home in Bopal Ahmedabad
Find Your Perfect Home by Budget in Bopal Ahmedabad
Search Flats by BHK & Amenities in Bopal Ahmedabad
Explore New Real Estate Projects in Bopal Ahmedabad
Explore Most Popular Localities for Properties in Ahmedabad
